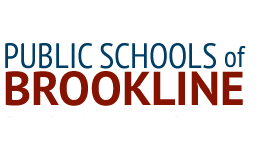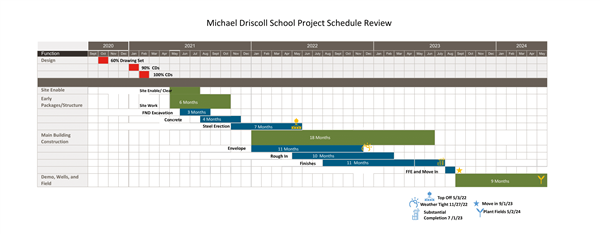Driscoll School Building Project
Overview of Wesbourne Terrace Road Construction
Demolition of the Existing Driscoll School
Demolition Phase 2 Update – January 12, 2024
Aerial Photos Time-Lapse
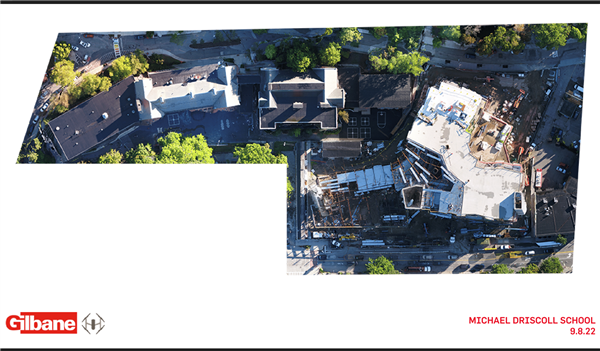
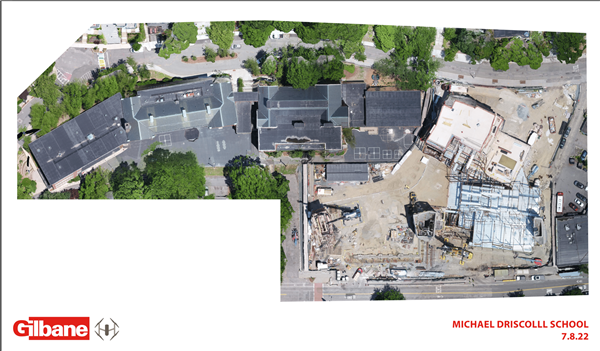
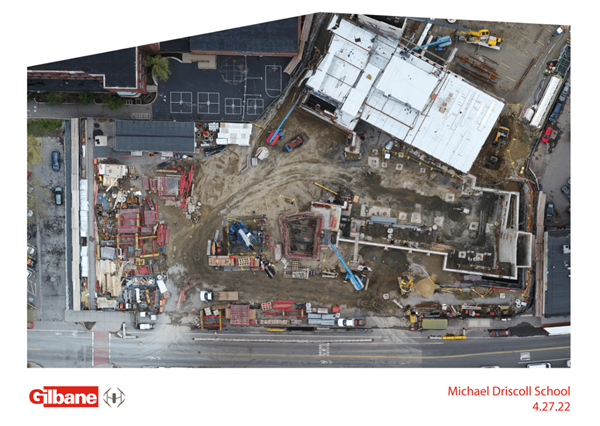
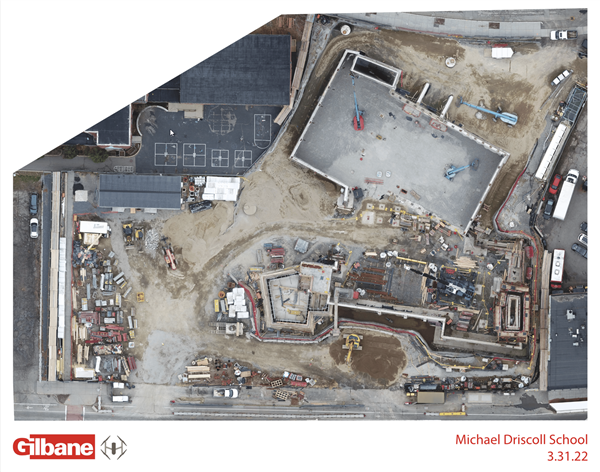
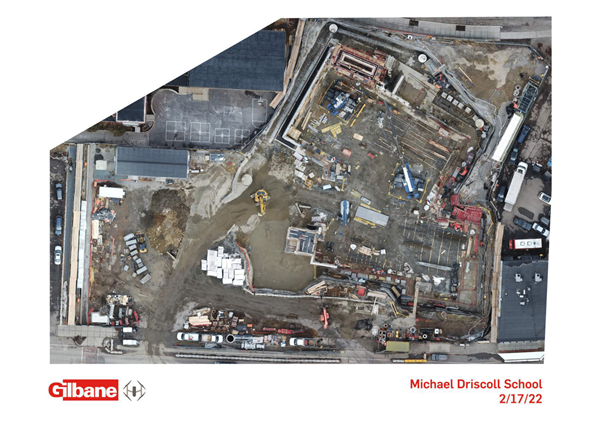
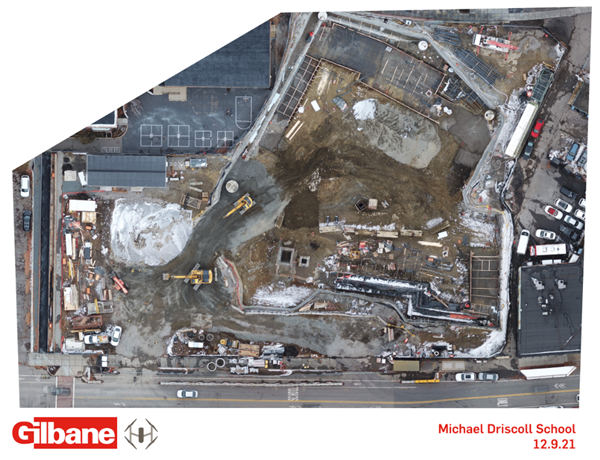
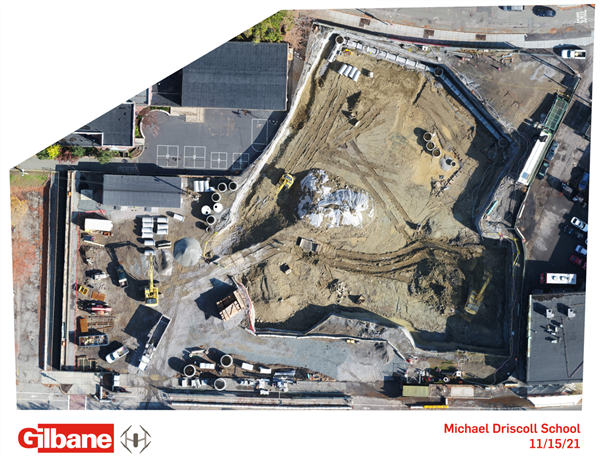
Ground Level Photos Time-Lapse
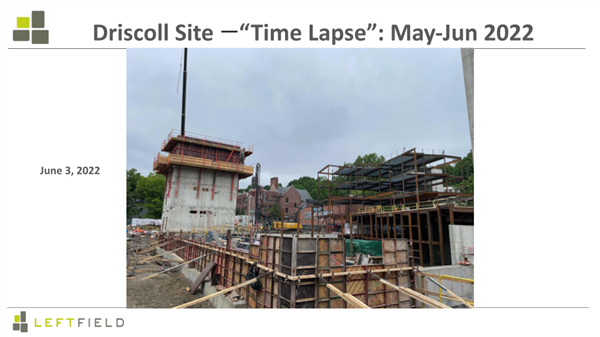
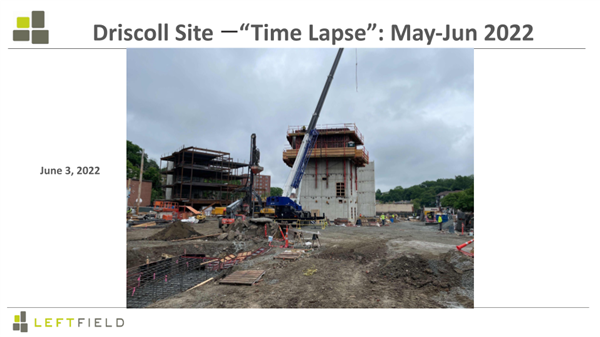
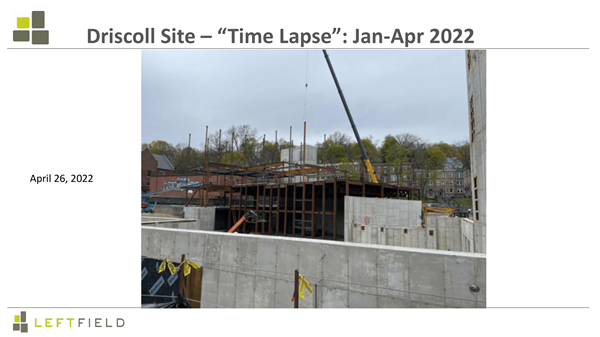

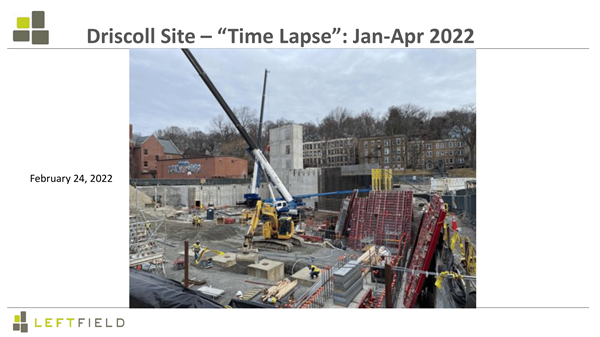
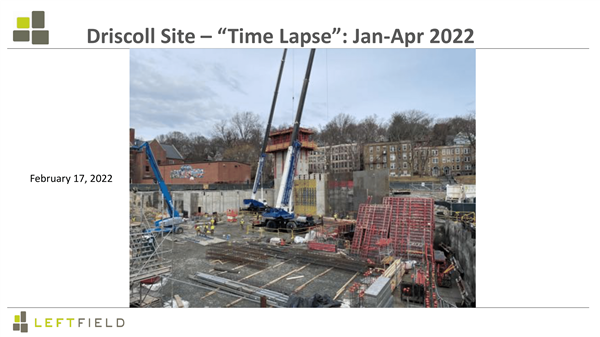
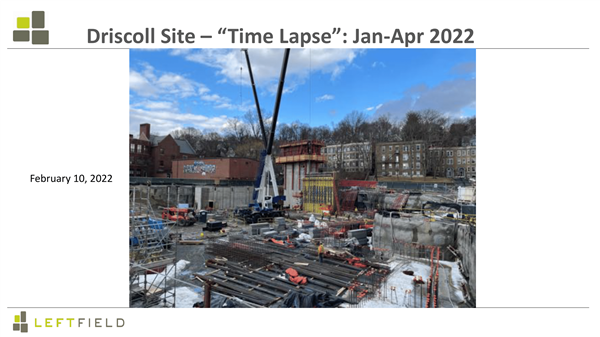
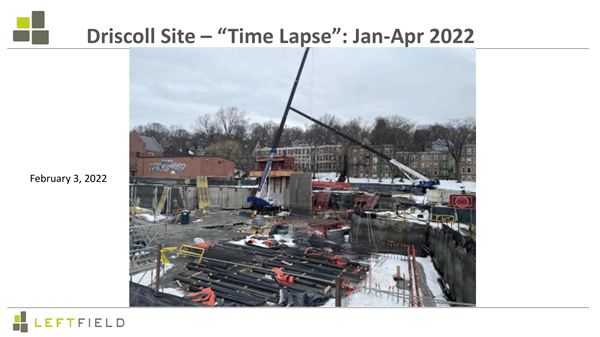
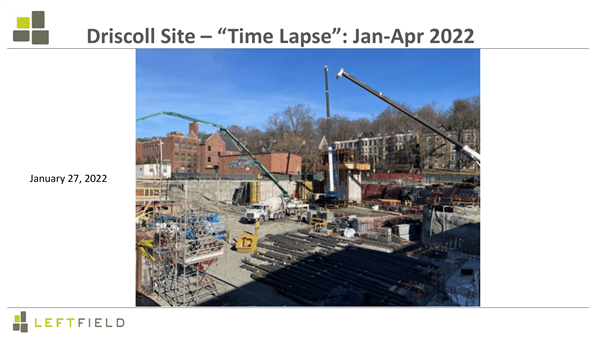
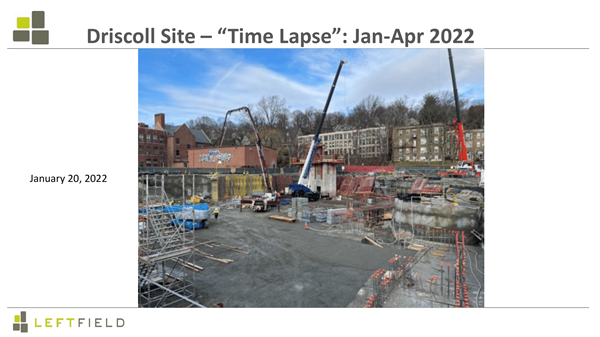
Site Demolition & Erosion Control
Groundbreaking Ceremony
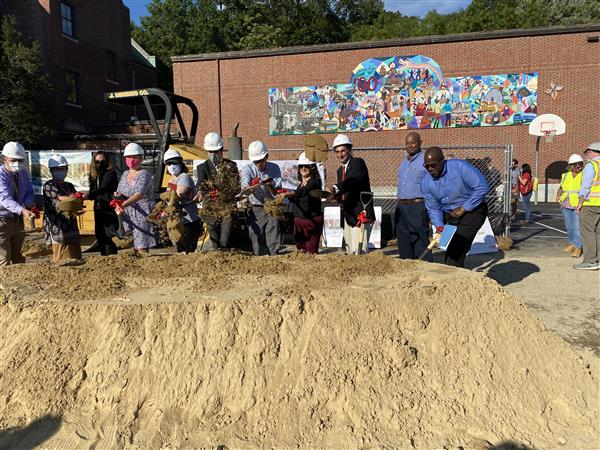
Overview
-
The Driscoll School Building Project began in 2018 as part of the Public Schools of Brookline's long-term capital plan to address overcrowded schools, substandard facilities, and historic enrollment growth experienced by the district over the past ten years. Located on 64 Westbourne Terrace, the Driscoll School currently serves over 600 K-8 students in the Town of Brookline.
On December 10, 2019, the Town of Brookline voters approved a $115.3M debt exclusion override to fund the construction of a brand new school building and play-space around the Driscoll neighborhood. The new building is sized to accommodate the school's projected enrollment growth, for an expected enrollment of 36 classrooms and approximately 800 K-08 students.
The school is anticipated to open in September 2023.
Subscribe for Future Mailings
To stay up-to-date on this project, please click here and follow the directions to sign up for the Driscoll School Building Committee Notify Me list.
Project Team
Driscoll School Building Advisory Committee
Val Frias, Co-Chair
Dr. Miriam Aschkenasy, Co-ChairPublic Schools of Brookline/Town of Brookline
Tony Guigli, Project Manager (Building Department)
Matt Gillis, Project Manager (Public Schools of Brookline)Construction Manager
Gilbane Building Company
10 Channel Center Street, Suite 100
Boston, MA 02210Owner's Project Manager
Leftfield LLC
225 Franklin Street
Boston, MA 02110Architect
Jonathan Levi Architects
266 Beacon Street
Boston, MA 02116
Building SpecificationsSchool Type
4 classrooms per grade K-8th Grade
Expanded Services
3 Pre-School/Pre-K (BEEP) classes, Special Education (LAHB - Language & Academic Home Base), Native Language Support Program (Russian)
Projected Number of Students
800 (+140 from SY 2018-19)
Total Number of Core Classrooms
36 (+8 from SY 2018-19)
Preliminary Staffing (including Kitchen and Custodial)
140 (+33 from SY 2018-19)
Preliminary Size of School
154,260 Sq. Ft. (+56,260 from SY 2018-19)
Previous Updates
-
Brookline Voters and Town Meeting Members move Driscoll School Building Project to Design Development
On December 10, Town of Brookline voters approved a debt exclusion override to fund the new Driscoll School. This vote came shortly after Town Meeting Members set the project cost at $115.3M during the November Town Meeting.
The project is now in the Design Development phase, during which final design, floor plans, and architectural drawings will be completed. The Driscoll School Building Advisory Committee and architects will be meeting over the next few months to prepare for the construction process. The first meeting for 2020 is scheduled for Thursday, January 9, from 7:30 - 9:30 a.m.
We anticipate that the construction of the new Driscoll School will tentatively begin in late 2020 or early 2021. As these details are fleshed out, we will continue to involve families, staff, and community members throughout the process. There will also be many opportunities for you to provide input and feedback on this transition.
Driscoll Schematic Design Phase Nearing Completion
With the release of final schematic design plans and refined construction cost and project cost estimates, the Schematic Design Phase for the renovated and expanded Driscoll School is nearing completion. During the week of February 25, the Driscoll School Building Advisory Committee and the School Committee reviewed the final schematic design and cost estimates in separate meetings. On March 5, 2019, the Select Board reviewed the building plans and cost estimates and held a public hearing on whether funding for the Driscoll School Building Project should be put on the Town-wide ballot.
The Building Committee will host a community meeting on March 20 at the Driscoll School at 6:30 p.m. for community members to get a full update on the project and provide public input. For the schedule of all public meetings, please go to the Upcoming Public Meetings page.
- Final Schematic Design for Driscoll School - Presentation including Project Cost Estimate (Presented to the Select Board on March 5, 2019)
Driscoll School Renovation and Expansion Project enters Schematic Design Phase
In December 2018, Town Meeting voted strongly in favor of moving forward the Driscoll School Renovation and Expansion project into the Schematic Design Phase. The 216 to 4 vote to allocate $1.5 million to the project allows the Driscoll School Building Advisory Committee and architects to further develop the preferred design “Option H – Modified Star”.
Starting in January 2019, the Driscoll School Renovation and Expansion Project has entered the Schematic Design Phase. During this phase, the architectural firm Jonathan Levi Architects will develop designs for the exterior facade of the new building, including the layout of the building’s technical systems such as electrical and plumbing. Additionally, it is expected that detailed cost estimates and floor plans for the project will be provided. The Schematic Design Phase will also include input from Driscoll staff and community members, in order to develop a modern learning environment that best supports the Driscoll neighborhood. The cost estimates developed during this phase will also be the basis for the funding request that goes to Town Meeting in Spring 2019 and the anticipated debt exclusion override to fund construction.
Driscoll School Building Committee Recommends the “Modified Star” Design as the Preferred Option
After working throughout the fall, the Driscoll School Building Advisory Committee has selected a preferred design option for the Driscoll School Building Project. Identifying these preferred designs is an essential step in the three-school, a town-wide solution that will address the overcrowding and sub-standard learning spaces in the Public Schools of Brookline and begin to remedy the historic enrollment increases the Town has experienced for more than 10 years.
On November 15, the Driscoll School Building Advisory Committee selected Option H as the preferred design over three other designs. The committee identified Option H, known as the “Modified Star Design,” as the best option for many reasons including that it provides the best and most flexible arrangement of classrooms, increases useable play space by 20,000 square feet, and allows for the most daylighting of all the four options.
The school will be completely rebuilt and replace the existing building. It will be reoriented onto Washington Street, allowing the site’s open space to be more fully integrated into the residential neighborhood of Westbourne Terrace, Bartlett Street, and Bartlett Crescent and opening up the views of those who live on Westbourne Terrace which is now blocked by the existing building.
For a full list of presentations and studies, please follow this link.
- Final Schematic Design for Driscoll School - Presentation including Project Cost Estimate (Presented to the Select Board on March 5, 2019)
-
Driscoll Renovation and Expansion: Overview and Background
Since 2005, Brookline has experienced historic enrollment growth in its public schools. Our K-8 elementary schools have grown by 40%, going from 3,904 students in 2006 to 5,482 students in 2017, which is equivalent to adding three schools into our existing schools in just over 10 years.
For a decade now, the Town and School Department have been addressing the expanding student population by studying potential sites for a new elementary school. Additional classrooms in existing schools were also created by dividing existing spaces, renting private buildings, and/or building new classrooms through modular classes. Despite adding nearly 60 classrooms to our existing schools through this “Expand-in-Place” strategy, the schools continue to be severely overcrowded.
On June 13, 2018 the Town completed its third study since 2013 on selecting a site for a new school. The Select Board and School Committee approved moving forward with expanding the Baldwin School, expanding and renovating the Driscoll School, and renovating and possibly expanding the Pierce School.
Expanding and renovating Baldwin, Driscoll, and Pierce over time allows the town to address the enrollment increases in North Brookline and South Brookline while not overbuilding in either part of town. The Baldwin School will directly address the ongoing and expected student enrollment growth that is projected to add 375 more students within five years. Driscoll and Pierce have both grown by more than 57% since 2006, and neither school has received significant upgrades since the 1970s. The Baldwin and Driscoll projects are now in the Design Feasibility Phase. In the spring of 2018, the Town submitted an application to partner with the Massachusetts School Building Authority to help ease the burden on the town of three significant capital projects.
Pierce School Building Committee Meetings
Project Updates
Project Timeline
-
Access the complete project schedule here.
- Fall 2023: Complete Occupancy for Students and Staff
- May 2021: Construction Commences
- February 2021: Technical Drawings Complete
- January 2020: Design Development Phase Begins
- December 2019: Town of Brookline voters Approve Debt Override to Fund Construction
- November 2019: Town Meeting Approved Cost of Construction
- March 2019: Schematic Design Phase Completed
- January 2019: Schematic Design Phase Begins
- December 2018: Town Meeting Approved Schematic Design Funding
- November 2018: Cost Estimates and Preferred Design Finalized and shared with Town Boards and Community Members
- September 2018: Design Feasibility Phase Begins
*Last Updated: October 12, 2021
- Fall 2023: Complete Occupancy for Students and Staff

